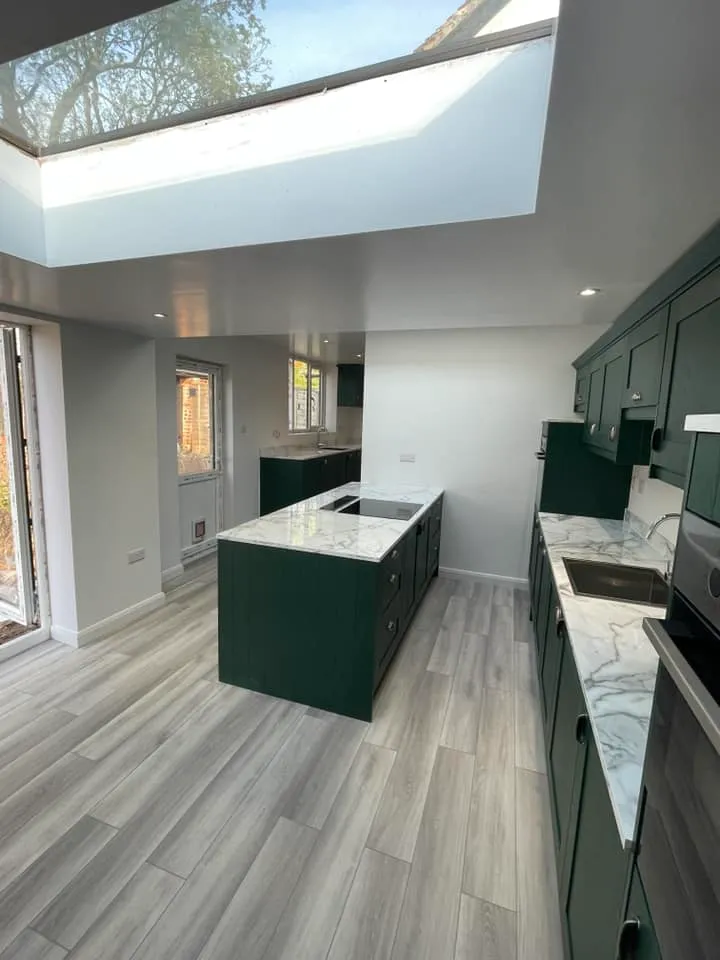Home
Building Services
Kitchen Refits
RSJ Installation
New Kitchen Installations
Bathroom Installations
Garage Conversions
Kitchen Extensions
Areas We Cover
Our Blogs
Meet The Team
FAQs
Our Work
Testimonials
Contact Us
Building Company Blog
Kitchen Refits Blog
RSJ Installation Blog
New Kitchen Installation Blog
Bathrooms in Winchester Blog
Bathrooms in Farnham Blog
Garage Conversions Blog
By clicking “Accept All Cookies”, you agree to the storing of cookies on your device to enhance site navigation, analyze site usage, and assist in our marketing efforts. View our Privacy Policy for more information.




