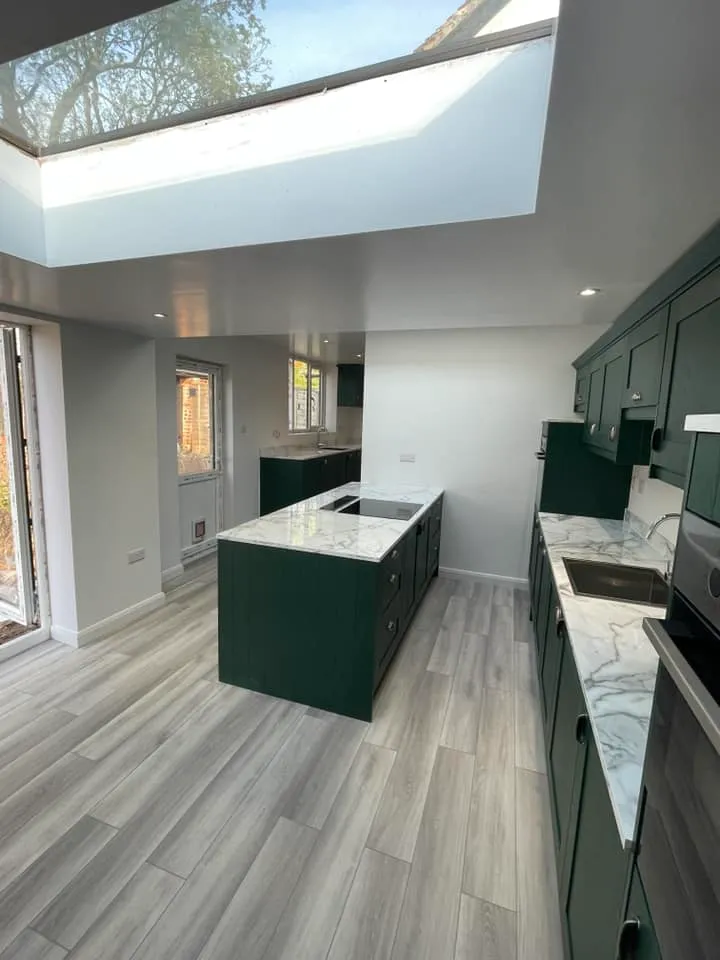Home
Our Services
Kitchen Refits
Bespoke Kitchen Design
New Kitchen Installations
Bathroom Installations
Areas We Cover
Our Blogs
Faqs
Our Work
Testimonials
Contact Us
Kitchen Specialists Blog
Kitchen Refits Blog
Bespoke Kitchen Design Blog
New Kitchen Installation Blog
Bathroom Installation Blog
Bespoke Kitchen Design Blog
Bathroom Installation Blog
By clicking “Accept All Cookies”, you agree to the storing of cookies on your device to enhance site navigation, analyze site usage, and assist in our marketing efforts. View our Privacy Policy for more information.




